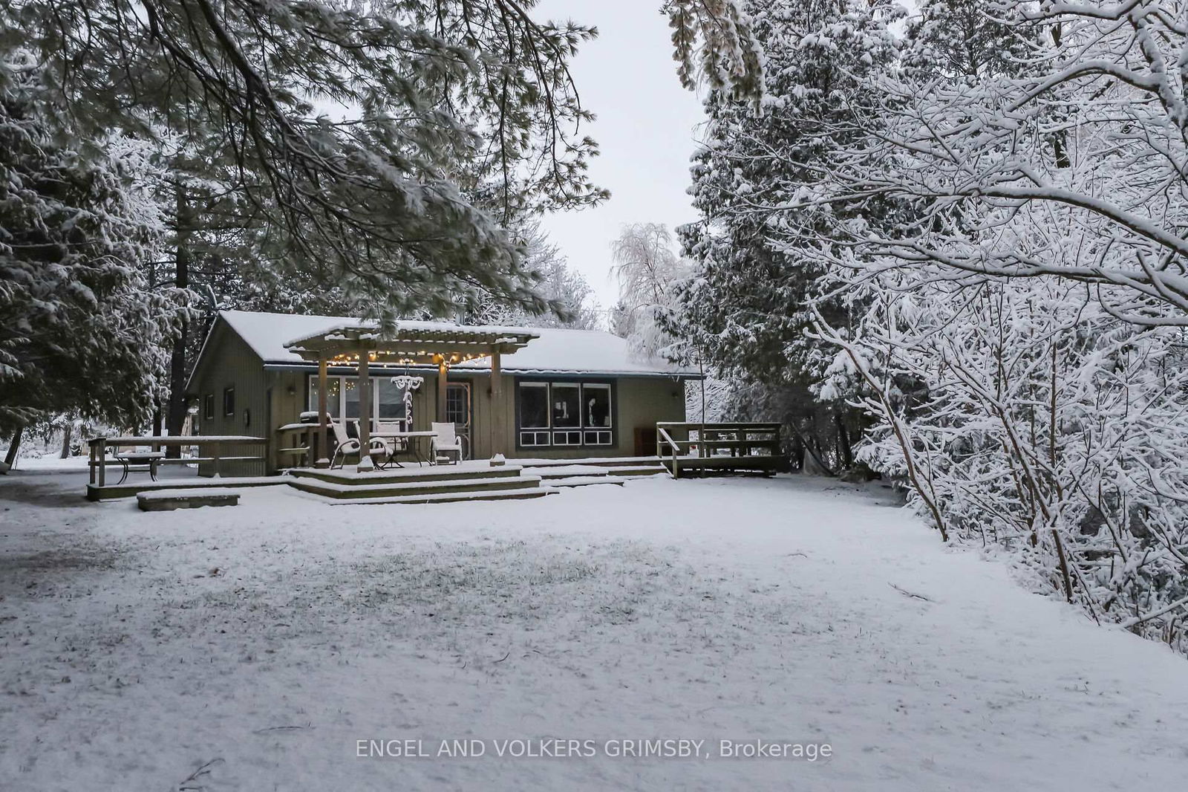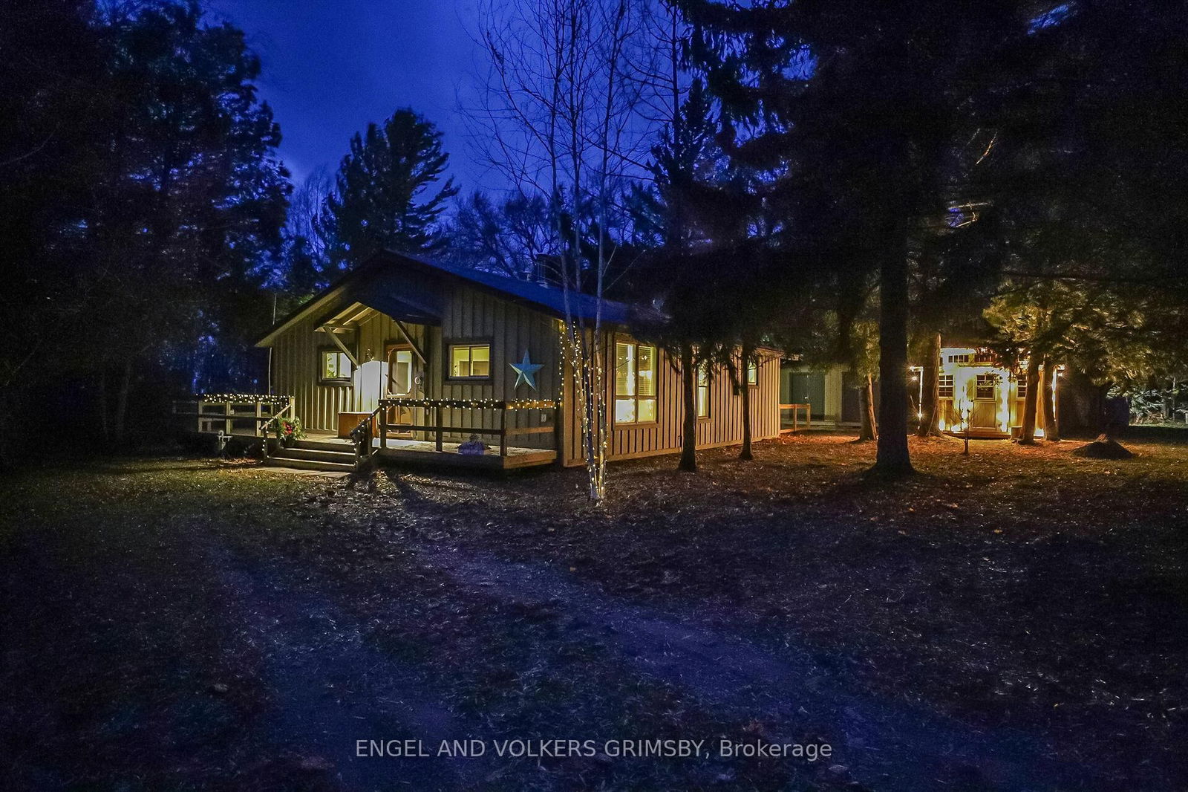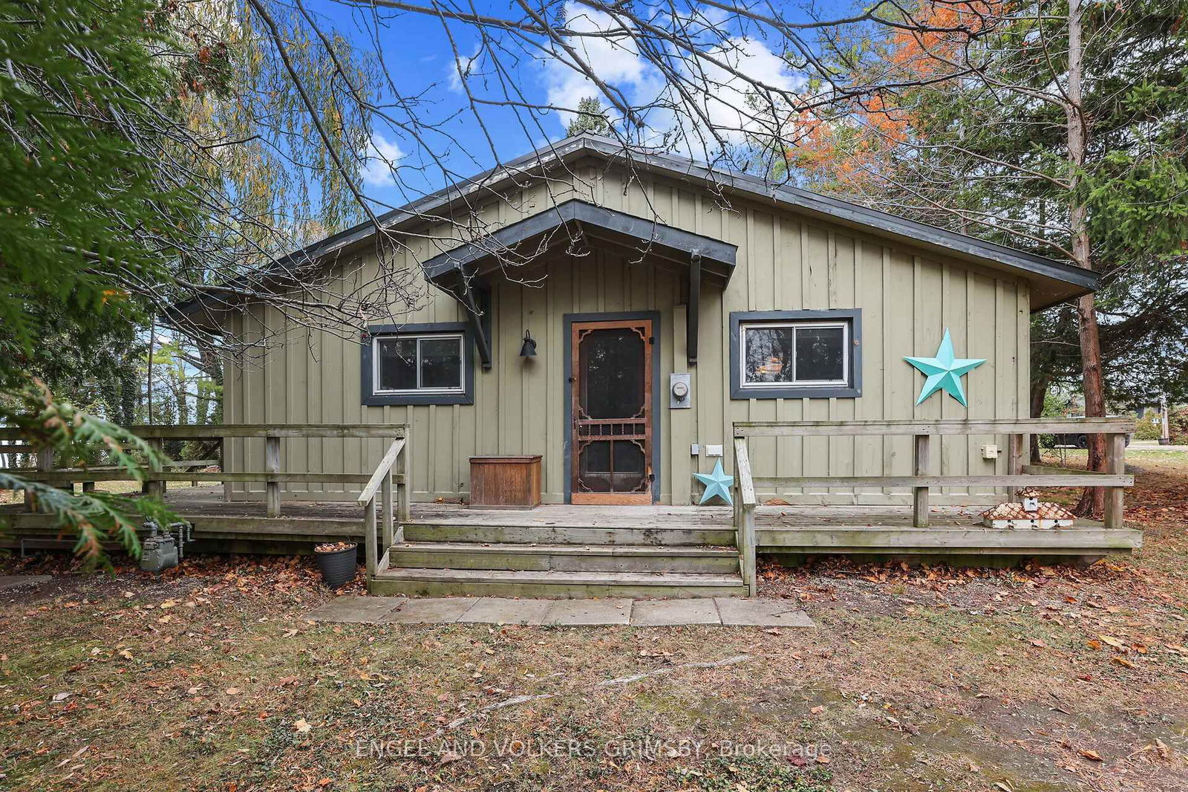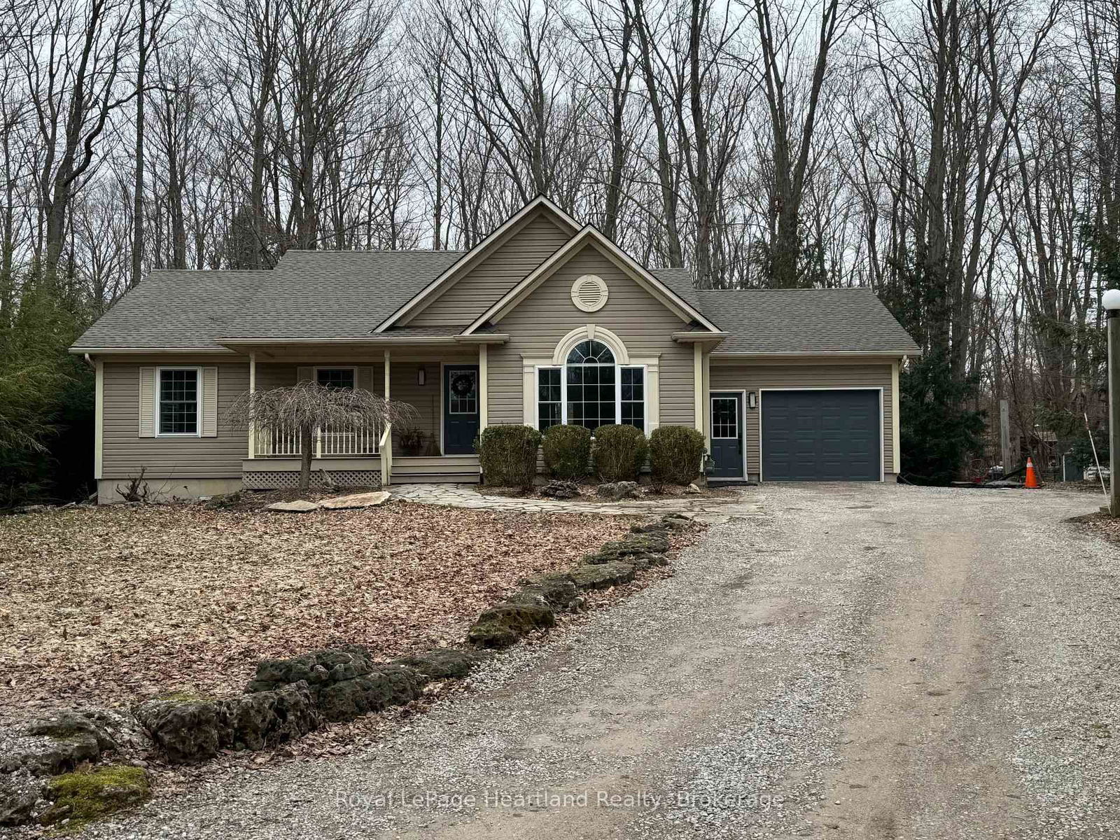Overview
-
Property Type
Detached, Bungalow
-
Bedrooms
3
-
Bathrooms
1
-
Basement
None
-
Kitchen
1
-
Total Parking
3
-
Lot Size
415x100 (Acres)
-
Taxes
$5,543.84 (2024)
-
Type
Freehold
Property description for 75573 Elliott Street, Bluewater, Bayfield, N0M 1G0
Estimated price
Local Real Estate Price Trends
Active listings
Average Selling Price of a Detached
May 2025
$861,600
Last 3 Months
$745,533
Last 12 Months
$754,568
May 2024
$807,500
Last 3 Months LY
$544,167
Last 12 Months LY
$355,100
Change
Change
Change
Historical Average Selling Price of a Detached in Bayfield
Average Selling Price
3 years ago
$1,150,000
Average Selling Price
5 years ago
$589,600
Average Selling Price
10 years ago
$179,667
Change
Change
Change
Number of Detached Sold
May 2025
3
Last 3 Months
3
Last 12 Months
3
May 2024
2
Last 3 Months LY
1
Last 12 Months LY
1
Change
Change
Change
How many days Detached takes to sell (DOM)
May 2025
39
Last 3 Months
114
Last 12 Months
99
May 2024
31
Last 3 Months LY
13
Last 12 Months LY
16
Change
Change
Change
Average Selling price
Inventory Graph
Mortgage Calculator
This data is for informational purposes only.
|
Mortgage Payment per month |
|
|
Principal Amount |
Interest |
|
Total Payable |
Amortization |
Closing Cost Calculator
This data is for informational purposes only.
* A down payment of less than 20% is permitted only for first-time home buyers purchasing their principal residence. The minimum down payment required is 5% for the portion of the purchase price up to $500,000, and 10% for the portion between $500,000 and $1,500,000. For properties priced over $1,500,000, a minimum down payment of 20% is required.


















































